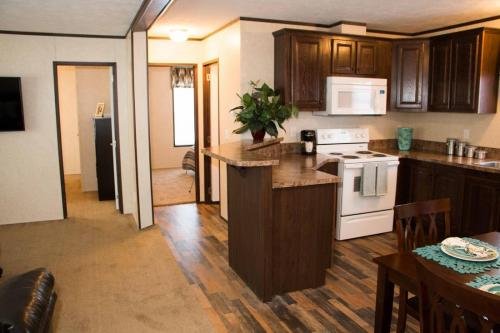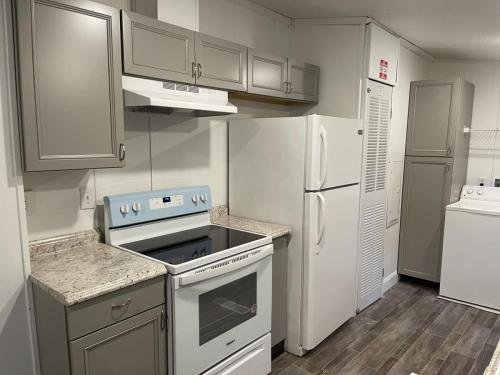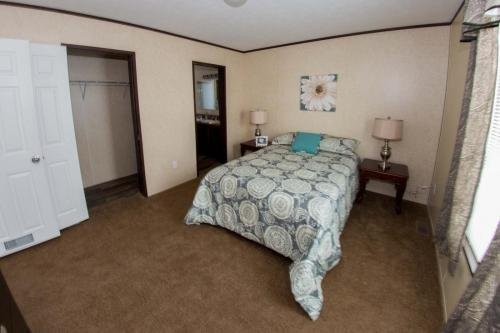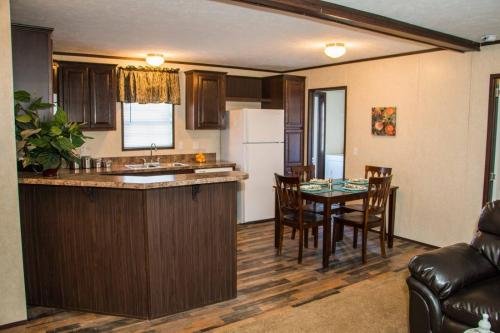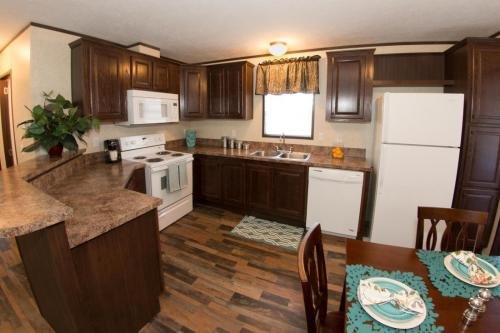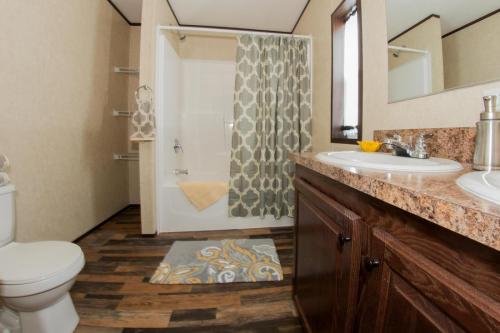
24’ Double Wide Modular Home
Largest homes we offer.
Double Wide Models are 24′ wide and 40′ through 50′ in length.
Features 3 bedrooms (including a Master Suite) and 2 full bathrooms.
Have a laundry area equipped with a washer and a dryer.
Central air conditioning for your comfort.
A flat screen television is included for your pleasure.
24’ Wide Double Floor Plan
One of our many available floor plans!





